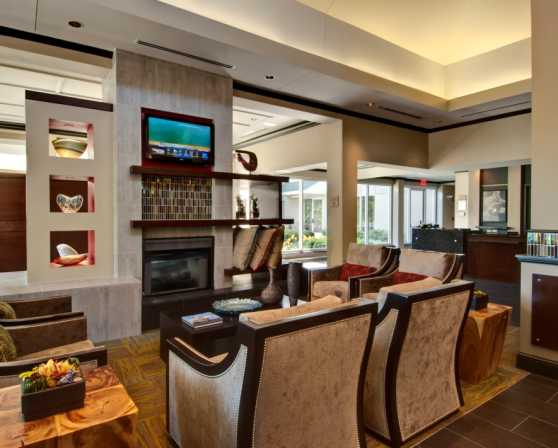
Hilton Garden Inn, Albany Airport
- 800 Albany Shaker Rd Albany, NY 12211
- Airport/ Wolf Road
- Phone: (518) 464-6666
- Fax: (518) 464-9400
-
Overview
The Hilton Garden Inn Albany Airport is a business-class hotel with affordable pricing where guests can enjoy a beautiful, wooded garden setting across the road from the Albany International Airport.
-
Map
-
Amenities
General
-
AAA-AARP Discount:

-
Air Conditioning:

-
Airport/Train/Bus Transportation:
- Airport
-
AV Equipment:

-
Business Center:

-
Cable-Satellite TV:

-
Coffee-Tea In Room:

-
Complimentary Parking:

-
Complimentary Wi-Fi:

-
Cribs Available:

-
Dry Cleaning-Laundry Services:

-
Fitness Center:

-
Flat Screen TVs:

-
Free Newspaper:

-
Gift Shop:

-
Golf near by:

-
Guest Room Voice Mail:

-
Hair Dryer:

-
High Speed Internet Access:

-
Indoor Pool:

-
Iron-Ironing Board In Room:

-
Local Restaurant Delivery:

-
Lounge:

-
Loyalty Rewards Program:

-
Microwave available:

-
Nature Trail:

-
Radio Alarm Clock:

-
Refrigerator Available:

-
Restaurant:

- Room Rate: $$ = $100-$150
-
Room Service:

-
Washer-Dryer Guest Laundry:

-
Wheelchair Accessible:

General
-
AV Equipment:

-
Bus Spaces:

-
Business Center:

-
Data ports :

-
Fax Service:

-
Flip Charts-Easels:

-
Folding Tables-Chairs:

-
Government-NonProfit Rates:

-
LCD Projector:

-
Meeting Rooms High Speed Wired:

-
Meeting Rooms High Speed Wireless:

-
Podium-Microphone:

General
-
No Contact Services:

-
Sneeze Guards/Contact Barriers:

-
Reduced Occupancy/Occupancy Limits:

-
Limited Elevator Occupancy:

-
Social Distancing Guidelines Enforced:

-
Social Distance Markings/Signage:

-
Social Distance Furniture Configurations:

-
Hand Wash/Sanitizer Stations:

-
CDC Recommended Cleaning Procedures:

-
Virtual Events:

-
Open For Business:

-
Takeout Available:

-
Delivery Available:

Accommodations
-
24 Hour Occupancy Hold:

-
Social Distance Gym Configurations:

-
Keyless Entry:

Personal Protection
-
Masks Required-Staff:

-
Masks Required-Guest:

-
Masks Provided:

-
Health Related Staff Training:

-
AAA-AARP Discount:
-
Meeting Facilities
-
Exhibits Space

- Description Beautifully appointed meeting space with natural lighting, free WIFI, and no columns or obstructions throughout the rooms.
- Largest Room 1200
- Total Sq. Ft. 2368
- Reception Capacity 75
- Space Notes ADA Rooms -15 -grab handles -roll inshowers -visual/haring aides Doubles -62 Singles -93 Suites -none
- Theatre Capacity 90
- Banquet Capacity 64
- Number of Rooms 4
- Large floor Plan PDF Large floor Plan PDF
- Classroom Capacity 65
- Sleeping Rooms 155
Hudson A
- Total Sq. Ft.: 598
- Width: 25
- Length: 28
- Height: 9.6
- Theater Capacity: 40
- Classroom Capacity: 24
- Banquet Capacity: 32
- Reception Capacity: 40
Hudson B
- Total Sq. Ft.: 598
- Width: 25
- Length: 28
- Height: 9
- Theater Capacity: 40
- Classroom Capacity: 24
- Banquet Capacity: 32
- Reception Capacity: 40
Hudson A and B
- Total Sq. Ft.: 1196
- Width: 28
- Length: 49
- Height: 9.6
- Theater Capacity: 90
- Classroom Capacity: 65
- Banquet Capacity: 64
- Reception Capacity: 70
Saratoga A
- Total Sq. Ft.: 586
- Width: 26
- Length: 27
- Theater Capacity: 40
- Classroom Capacity: 24
- Banquet Capacity: 32
- Reception Capacity: 40
Saratoga B
- Total Sq. Ft.: 586
- Width: 25
- Length: 27
- Height: 9.6
- Theater Capacity: 40
- Classroom Capacity: 24
- Banquet Capacity: 32
- Reception Capacity: 40
Saratoga A and B
- Total Sq. Ft.: 1172
- Width: 28
- Length: 49
- Height: 9.6
- Theater Capacity: 90
- Classroom Capacity: 65
- Banquet Capacity: 64
- Reception Capacity: 70
-
Exhibits Space

